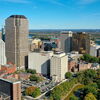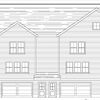Processing Your Payment
Please do not leave this page until complete. This can take a few moments.
-
News
-
Editions
-
- Lists
-
Viewpoints
-
HBJ Events
-
Event Info
- 2024 Economic Outlook Webinar Presented by: NBT Bank
- Best Places to Work in Connecticut 2024
- Top 25 Women In Business Awards 2024
- Connecticut's Family Business Awards 2024
- What's Your Story? A Small Business Giveaway 2024 Presented By: Torrington Savings Bank
- 40 Under Forty Awards 2024
- C-Suite and Lifetime Achievement Awards 2024
- Connecticut's Health Care Heroes Awards 2024
-
-
Business Calendar
-
Custom Content
- News
-
Editions
View Digital Editions
Biweekly Issues
- April 29, 2024
- April 15, 2024
- April 1, 2024
- March 18, 2024
- March 4, 2024
- February 19, 2024
- February 5, 2024
- January 22, 2024
- January 8, 2024
- + More
Special Editions
- Lists
- Viewpoints
-
HBJ Events
Event Info
- View all Events
- 2024 Economic Outlook Webinar Presented by: NBT Bank
- Best Places to Work in Connecticut 2024
- Top 25 Women In Business Awards 2024
- Connecticut's Family Business Awards 2024
- What's Your Story? A Small Business Giveaway 2024 Presented By: Torrington Savings Bank
- 40 Under Forty Awards 2024
- C-Suite and Lifetime Achievement Awards 2024
- Connecticut's Health Care Heroes Awards 2024
Award Honorees
- Business Calendar
- Custom Content
West Hartford approves 4-building, 322-apartment complex on part of former UConn site
 Contributed
An artist's rendering of the proposed 322-apartment development at 1700 Asylum Ave. in West Hartford, as seen from Trout Brook Drive.
Contributed
An artist's rendering of the proposed 322-apartment development at 1700 Asylum Ave. in West Hartford, as seen from Trout Brook Drive.
After a five-hour public hearing and another hour of discussion Monday night, the West Hartford Town Council granted final approval to a controversial four-building, 322-unit apartment complex on Trout Brook Drive and Asylum Avenue.
The council voted 8-1 to approve the project, which will transform a massive parking lot across the street from a former University of Connecticut branch campus, over the objections of a majority of about 50 residents who attended the meeting — including one who threatened a lawsuit.
The application by WeHa Development Group East LLC, which owns the 23.78-acre property at 1700 Asylum Ave., sought approval for a zone change for 14.9 acres of the northern portion of the lot from the existing R-10 single-family zone to an RM-MS multifamily-multistory residence district zone with a Special Development District (SDD) overlay.
The property includes not only the massive parking lot but also three baseball fields for the town’s youth league and the West Hartford Miracle League, which provides opportunities for children with physical disabilities or cognitive challenges to play baseball. The project will retain the ballfields and add a 100-car parking lot on about 9 acres on the southern portion of the lot.
The applicant was represented during the public hearing by attorney Robin Pearson of Alter & Pearson LLC in Glastonbury, as well as by Matthew Bruton, a principal with Meriden-based BL Companies, an architectural and engineering firm; traffic engineer Robert Battramaitis; and Michael Lawson, a principal with Minno & Wasko, a New Jersey-based architectural and planning firm.
Also in attendance was Eli Pechtold, a principal with Stamford-based Garden Homes Management Corp., which is under contract to own and operate the apartment complex.
According to the presentation by the applicant, the plan is to erect four buildings with a total of 322 apartment units, including 115 single-bedroom units and 207 two-bedroom units. Twenty-six of the units will be designated as affordable housing.
Buildings A and B will contain 72 units, Building C will have 42 units, while Building D will have 113 units and house the main lobby and clubhouse.
Each of the buildings is five stories high, though the fifth floor is set back 30 feet to lessen the impact of the height of the buildings compared to the surrounding neighborhood of single-family homes.
A total of 558 parking spaces will be created, or about 1.75 spaces per unit, which is more than the minimum requirement of 1.5 per unit. The total also significantly reduces the amount of paved area from what exists now.
In discussing the 700-page traffic study report he submitted, Battramaitis drew a laugh by stating that the project will not have a significant impact on traffic in the area. He defended the report, stating that traffic study is an “objective science.” Pearson also defended the study, saying a study done for a similar project in the area was found to be entirely accurate by a followup study.
The project also will extend sidewalks along Trout Brook Drive, and add a community green and walking trails through the property, which will be open to the public. The plan also will preserve a massive white oak tree, the largest of its kind in the state, as well as add other trees and plantings. It received approval from the Inland Wetlands and Watercourse Agency in January.
“The idea here is to really enhance the meadow quality of the site,” Lawson said. “We think of this as an extra amenity to the residents who will call this place home.”
Pearson noted that the applicant had made “many, many changes” to the plans to address concerns raised by town officials and abutting property owners, and noted that both the town Plan & Zoning Commission and Design Review Advisory Committee had provided letters stating “the appropriateness of the design for this location.”
A majority of the residents who attended the public hearing disagreed with that assessment, with many stating the project is too large for the neighborhood and raising traffic and safety concerns.
That included Christopher Heneghan, who owns a home on Asylum Avenue and presented the council with a 10-page petition signed by abutting property owners demanding the project be rejected. If certified, the petition also would require a supermajority of the council to vote to approve the project.
The council allowed Heneghan to collect additional signatures during the hearing.
“We are prepared to take legal action” if the project is approved, he added.
Following the hearing, during the council’s special meeting, Corporation Counsel Dallas Dodge said the town clerk and town planner had worked during the public hearing to verify that the petition signers all owned property within 500 feet of the site, and that all owners of each property had signed, as required by the town charter.
Dodge said 34 lots were represented by signatures on the petition, or 13.2% of the abutting property owners, but that only 29 of those lots, or 11%, had signatures of all owners. He said that did not meet the 20% required by the town charter, so a supermajority vote was not necessary.
Another speaker who objected to the project during the public hearing was Mike Michaud, executive director of The Miracle League of Connecticut. He said the plan to create 100 parking spaces was not nearly enough for the baseball complex, given the number of players who participate, and especially when special events that attract a large crowd are considered.
Pearson said the developer has had conversations with the University of St. Joseph, which abuts the property, about the possibility of providing parking and shuttle bus service for such events. University President Rhona Free attended the meeting and spoke in support of the application.
Deputy Mayor Ben Wenograd summed up a majority of the council’s position on the project, stating that he believed “this is a very strong plan with a benefit to the town as a whole.” He cited the affordable housing, the estimated $1.6 million in annual tax revenue, and the improvements to controlling and treating stormwater runoff, among other benefits.
Mayor Shari Cantor agreed, noting that one-third of the property is dedicated to recreational and green spaces. “This is private property that the public is being invited to walk” on, she said. “It is a very good use of providing homes where a parking lot stood.”
The lone dissenting vote was cast by council member Mary Fay, who said simply that the project “doesn’t fit.”
“This is very much a single-family neighborhood,” she said. “This is too big. Come back with a three-story and I’d probably say yes. But this is too big for the site, and I’m really concerned about the Miracle League.”
The council concluded by approving the application with a dozen conditions.
The 1700 Asylum Avenue project is the first piece of the redevelopment plan for the former site of the UConn branch and UConn School of Law. The site has been vacant since 2017, when the school relocated to Hartford.
An initial proposal to create a mixed-used development on the 1800 Asylum Avenue parcel was withdrawn from the Inland Wetlands and Watercourse Agency in December. A new plan has not yet been submitted.

2022 Giving Guide
This special edition informs and connects businesses with nonprofit organizations that are aligned with what they care about. Each nonprofit profile provides a crisp snapshot of the organization’s mission, goals, area of service, giving and volunteer opportunities and board leadership.
Learn more
Subscribe
Hartford Business Journal provides the top coverage of news, trends, data, politics and personalities of the area’s business community. Get the news and information you need from the award-winning writers at HBJ. Don’t miss out - subscribe today.
Subscribe
2024 Book of Lists
Delivering Vital Marketplace Content and Context to Senior Decision Makers Throughout Greater Hartford and the State ... All Year Long!
Read Here-
2022 Giving Guide
This special edition informs and connects businesses with nonprofit organizations that are aligned with what they care about. Each nonprofit profile provides a crisp snapshot of the organization’s mission, goals, area of service, giving and volunteer opportunities and board leadership.
-
Subscribe
Hartford Business Journal provides the top coverage of news, trends, data, politics and personalities of the area’s business community. Get the news and information you need from the award-winning writers at HBJ. Don’t miss out - subscribe today.
-
2024 Book of Lists
Delivering Vital Marketplace Content and Context to Senior Decision Makers Throughout Greater Hartford and the State ... All Year Long!
ABOUT
ADVERTISE
NEW ENGLAND BUSINESS MEDIA SITES
No articles left
Get access now
In order to use this feature, we need some information from you. You can also login or register for a free account.
By clicking submit you are agreeing to our cookie usage and Privacy Policy
Already have an account? Login
Already have an account? Login
Want to create an account? Register
Get access now
In order to use this feature, we need some information from you. You can also login or register for a free account.
By clicking submit you are agreeing to our cookie usage and Privacy Policy
Already have an account? Login
Already have an account? Login
Want to create an account? Register





0 Comments